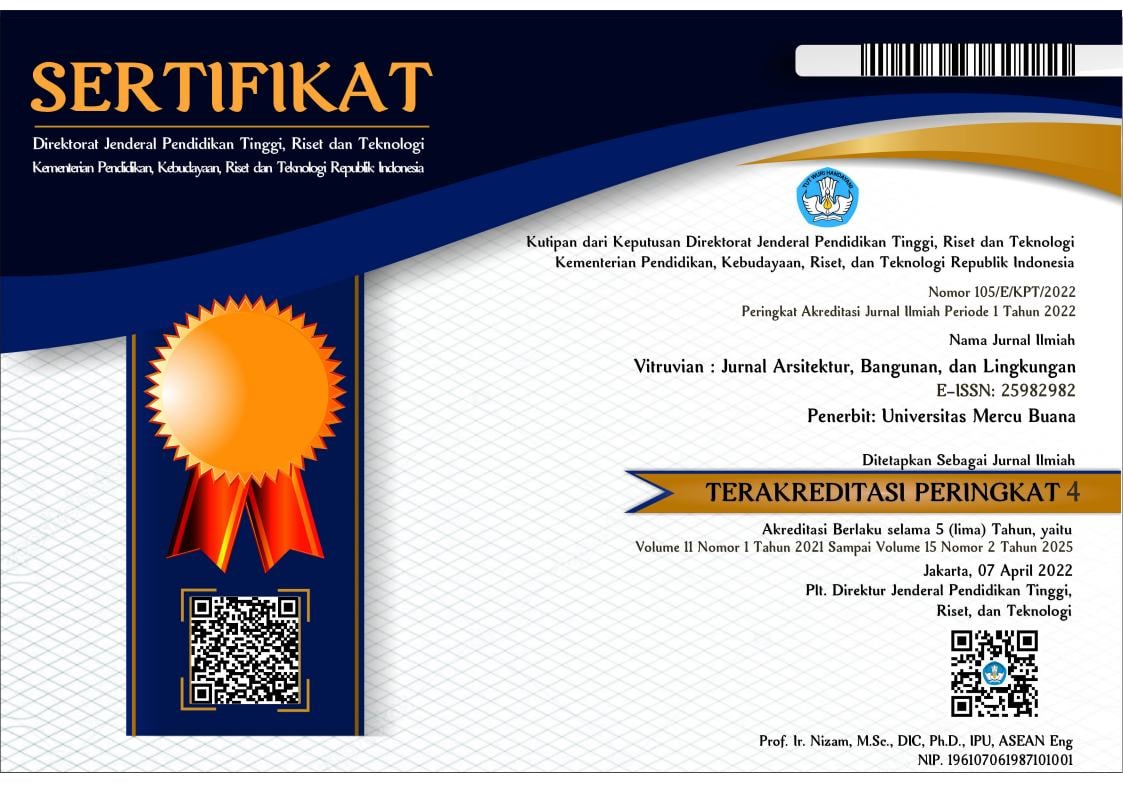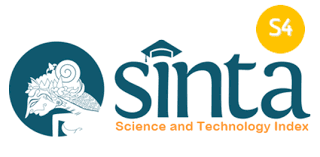RENOVASI BANGUNAN BERDASARKAN KONSEP GREEN BUILDING DAN SMART CAMPUS PADA ASET SEKOLAH INDONESIA RAYA KOTA BANDUNG
Abstract
Sekolah Indonesia Raya memiliki permasalahan terkait green dan smart diantaranya yaitu belum tersedia parkir sepeda, kurangnya area vegetasi, konsumsi energi yang besar, tidak ada biopori, tidak menggunakan gray water, keran air tidak menggunakan autostop, tidak ada pemisahan sampah, pencahayaan kurang, alat bantu virtual classroom terbatas dan absensi dilakukan secara manual. Tujuan proyek ini adalah untuk merencanakan renovasi bangunan berdasarkan konsep green building dan smart campus pada aset bangunan Sekolah Indonesia Raya. Dasar teori yang digunakan adalah Green Building dan Smart Campus. Metode proyek yang digunakan adalah metode deskriptif dengan pendekatan kuantitatif dan kualitatif. Teknik pengumpulan data yang digunakan yakni observasi, wawancara, studi dokumentasi, dan benchmarking. Hasil proyek ini meliputi: (1) dilihat dari hasil rancangan, hasil proyek sudah sesuai dengan tujuan; (2) diperoleh rancangan green building dan smart campus mengenai pengembangan lahan, konservasi air, energi, kualitas sumber daya, penggunaan material, dan sekolah pintar; (3) konsep green dan smart berpengaruh terhadap masalah yang terjadi; (4) menghasilkan output berupa desain 3D, rekomendasi material, estimasi biaya dan animasi video dan (5) Estimasi biaya renovasi aset bangunan di Sekolah Indonesia Raya sebesar Rp1.997.210.583 tahun perhitungan 2023. Hasil proyek ini dapat dijadikan acuan bagi pengelola sekolah untuk melakukan renovasi berdasarkan konsep green building dan smart campus.
The Indonesia Raya School has problems related to green and smart, including the unavailability of bicycle parking, lack of vegetation area, large energy consumption, no biopores, no gray water, no autostop taps, no waste segregation, insufficient lighting, assistive devices virtual classroom is limited and attendance is done manually. The aim of this project is to plan a building renovation based on the concept of green building and smart campus on the building assets of Sekolah Indonesia Raya. The basic theory used is Green Building and Smart Campus. The project method used is descriptive method with a quantitative and qualitative approach. Data collection techniques used are observation, interviews, documentation studies, and benchmarking. The results of this project include: (1) seen from the results of the design, the results of the project are in accordance with the objectives; (2) obtaining green building and smart campus designs regarding land development, water conservation, energy, quality of resources, use of materials, and smart schools; (3) green and smart concepts affect the problems that occur; (4) produce output in the form of 3D designs, material recommendations, cost estimates and video animations and (5) Estimated cost of renovating building assets at the Indonesia Raya School in the amount of Rp. 1,997,210,583 in 2023. The results of this project can be used as a reference for school managers carry out renovations based on the concept of green building and smart campus.
Keywords
References
Arifin, Z., Ariantini, M. S., Sudipa, I. G. I., Chaniago, R., Dwipayana, A. D., Adhicandra, I., & Alfiah, T. (2023). GREEN TECHNOLOGY: Penerapan Teknologi Ramah Lingkungan Berbagai Bidang. PT. Sonpedia Publishing Indonesia.
Berge, Bjorn. (2009). The Ecology of Building Materials (second edition), London: Architectural Press.
GBCI (Green Building Council Indonesia). 2013. Greenship Existing Building Version 1.1 Jakarta: Green Building Council Indonesia
Ghosh, S., Mohammed, S. K., Mogal, N., Nayak, P. K., & Champaty, B. (2018). Smart Attendance System. International Conference on Smart City and Engineering Technology (ICSCET). doi:doi:10.1109/icscet.2018.8537298
Hapsari, O. E. (2018). Analisis Penerapan Green Building Pada Bangunan Pendidikan (Studi Kasus: Green School Bali). Al-Ard: Jurnal Teknik Lingkungan, 3(2), 54-61. doi:10.29080/alard.v3i2.334
Lukman, M. P., Junaedy, & Rieuwpassa, F. Y. (2018). Sistem Lampu Otomatis Dengan Sensor Gerak, Sensor Suhu dan Sensor Suaraberbasis 141 Mikrokontroler. Jurnal Resistor (Rekayasa Sistem Komputer), 1(2), 100- 108. doi:https://doi.org/10.31598/jurnalresistor.v1i2.305
Manso, M., & Gomes, J. C. (2016). Thermal analysis of a new modular system for green walls. Journal of Building Engineering, 7, 53-62. doi:10.1016/j.jobe.2016.03.006
Muhammad, W., Yazid, S., Suhardi, & Kurniawan, N. B. (2017, October). Smart campus features, technologies, and applications: A systematic literature review. n 2017 International conference on information technology systems and innovation (ICITSI), 384-391. doi:10.1109/ICITSI.2017.8267975
Palm, J., & Reindl, K. (2016). Understanding energy efficiency in Swedish residential building. Energy Research & Social Science, 11, 247-255. doi:https://doi.org/10.1016/j.erss.2015.11.006
Prawoto, Agus. (2015). Teori & Praktek Penilaian Properti. Edisi Ke ± 3, Yogyakarta: BPFE
Ragheb, A., El-Shimy, H., & Ragheb, G. (2016). Green architecture: A concept of sustainability. Procedia-Social and Behavioral Sciences, 216, 778-787. doi:https://doi.org/10.1016/j.sbspro.2015.12.075
Rao, S., & Satoa, K. J. (2013). An attendance monitoring system using biometrics authentication. International Journal of Advanced Research in Computer Science and Software Engineering, 3(4), 379-383
Rauf, A., & Siregar, A. Z. (2014). Kajian Sebaran Lahan Gambut Sebagai Lahan Padi di Pantai Timur Sumatera Utara.
Simajuntak, B. H., & Afrizal, M. S. (2022). Penilaian Fungsi Pohon Tepi Jalan Diponegoro Kota Salatiga Dalam Menyerap Debu. Agrifor: Jurnal Ilmu Pertanian dan Kehutanan, 21(2), 303-314. doi:https://doi.org/10.31293/agrifor.v21i2.6187
Sugiyono. (2017). Metode Penelitian (Kuantitatif, Kualitatif, dan R&D). Alfabeta
Surjana, T. S., & Ardiansyah. (2013). Perancangan Arsitektur Ramah Lingkungan: Pencapaian Rating Greenship GBCI. Jurnal Arsitektur, 3(2), 1-14. doi:http://dx.doi.org/10.36448/jaubl.v3i2.2
Usman, M. K. (2020). Analisis intensitas cahaya terhadap energi listrik yang dihasilkan panel surya. Power Elektronik: Jurnal Orang Elektronik, 8(2), 52-57. doi:http://dx.doi.org/10.30591/polektro.v9i2.2047.g1216
Wardani, L. K. (2003). Evaluasi Ergonomi dalam Perancangan Desain. Dimensi Interior, 1(1), 61-73. doi:https://doi.org/10.9744/interior.1.1.pp.%2061-73
Yohana, C., Griandini, D., & Muzambeq, S. (2017). Penerapan Pembuatan Teknik Lubang Biopori Resapan Sebagai Upaya Pengendali Banjir. Jurnal Pemberdayaan Masyarakat Madani (JPMM), 1(2), 296-308. doi:https://doi.org/10.21009/JPMM.001.1
DOI: http://dx.doi.org/10.22441/vitruvian.2022.v13i1.010
Refbacks
- There are currently no refbacks.
Copyright (c) 2023 Vitruvian : Jurnal Arsitektur, Bangunan dan Lingkungan

This work is licensed under a Creative Commons Attribution-NonCommercial 4.0 International License.
Layout Jurnal Vitruvian:Download
Declaration & CTA Form Vitruvian:Download
(WAJIB DI UPLOAD SEBAGAI SUPLEMENTARY SAAT SUBMIT ARTIKEL)
Vitruvian
Program Studi Arsitektur
Fakultas Teknik Universitas Mercu Buana
Jl. Raya Meruya Selatan, Kembangan, Jakarta 11650
Tlp./Fax : +62215871335
Surel : [email protected]
p-ISSN : 2088-8201
e-ISSN : 2598-2982
Website : http://publikasi.mercubuana.ac.id/index.php/virtuvian
DOI : 10.22441/vitruvian
Vitruvian is indexed by the following abstracting and indexing services:

This work is licensed under a Creative Commons Attribution-NonCommercial 4.0 International License.








